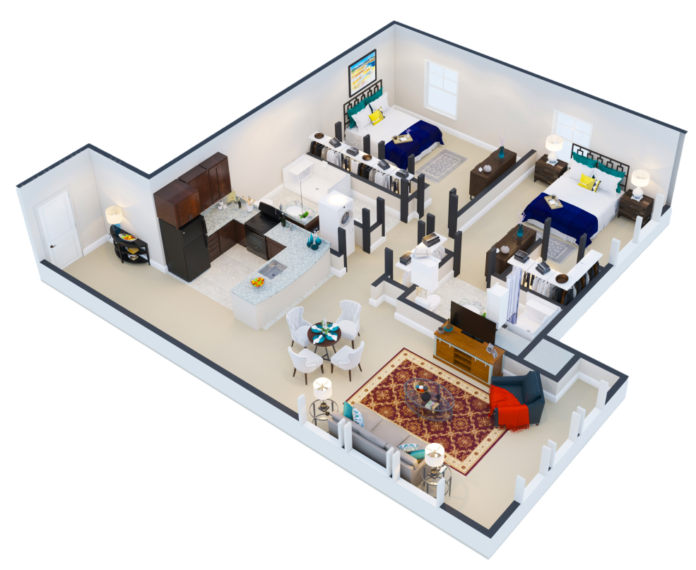As the population ages, designing homes that promote comfort and safety for seniors has become increasingly important. Whether aging in place or moving into a new residence, seniors benefit from thoughtful floor plan features that reduce risks and enhance daily living.
From layout choices to specific accessibility elements, the right design can greatly improve quality of life. Read on.
Single-Level Living
One of the most critical features for senior-friendly homes is single-level living. Multi-story homes can pose serious fall risks due to stairs.
A single-level layout eliminates the need to navigate staircases. This makes it easier for seniors to move around the home safely, especially if they use mobility aids such as walkers or wheelchairs.
Wide Doorways and Hallways
To accommodate mobility devices and ensure ease of movement, doorways and hallways should be at least 36 inches wide. This design consideration not only promotes accessibility but also future-proofs the home for potential physical changes in mobility. It also reduces the risk of bumping into tight corners or doorframes, which can lead to injuries.
Open Floor Plan
An open floor plan creates a spacious environment that reduces clutter and increases visibility between key areas like the kitchen, living room, and dining area. For seniors, this means fewer obstacles and better navigation, especially in emergency situations.
Open layouts also promote social interaction and make it easier for caregivers or family members to provide assistance when needed. Visit one of the best supportive apartment layouts for seniors to learn more.
Non-Slip Flooring
Falls are a leading cause of injury among seniors. To reduce this risk, the floor plan should incorporate non-slip flooring materials throughout the home. Options like textured vinyl, rubber flooring, and low-pile carpeting provide better traction while remaining easy to clean and maintain.
Accessible Bathrooms
Bathrooms are one of the most hazardous areas for seniors. Designing accessible bathrooms is essential. Features should include:
- walk-in showers with grab bars
- built-in seating
- handheld showerheads
Toilets should be comfort-height and have adjacent grab bars for added stability. Non-slip tiles and ample lighting further reduce the risk of accidents.
Strategic Lighting
Proper lighting throughout the home is critical for preventing falls and enhancing comfort. Floor plans should incorporate ample natural lighting during the day and layered lighting at night. Light switches should be placed at easily accessible heights, and motion-sensor lighting can be used in hallways and bathrooms for added convenience and safety.
Proximity of Essential Rooms
The layout should place essential spaces-like the bedroom, bathroom, and kitchen-close to each other to minimize the need for long walks. This not only conserves energy but also makes daily routines more manageable. If possible, include a laundry area near the bedroom or bathroom to reduce the need to carry laundry across the house.
Low-Maintenance Features
Seniors benefit from floor plans that emphasize low-maintenance materials and design elements. Easy-to-clean surfaces, minimal transitions between flooring types, and built-in storage help reduce physical strain and simplify household tasks.
Keep Your Seniors Safe at Home
Designing a floor plan with senior comfort and safety in mind goes beyond just aesthetics. It’s about creating a functional, accessible, and secure environment. With thoughtful planning and the right features, seniors can enjoy greater independence, peace of mind, and overall well-being in their living spaces.
If you want to read more articles, visit our blog.
